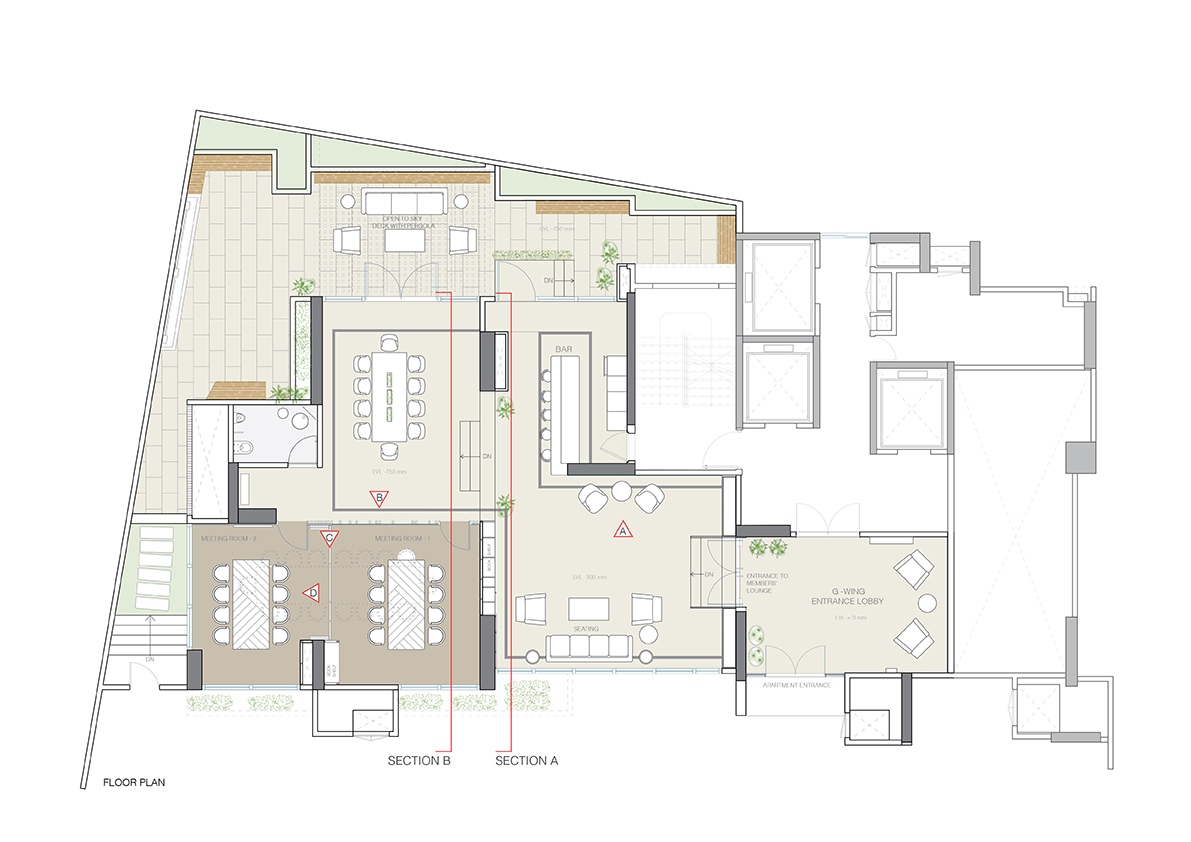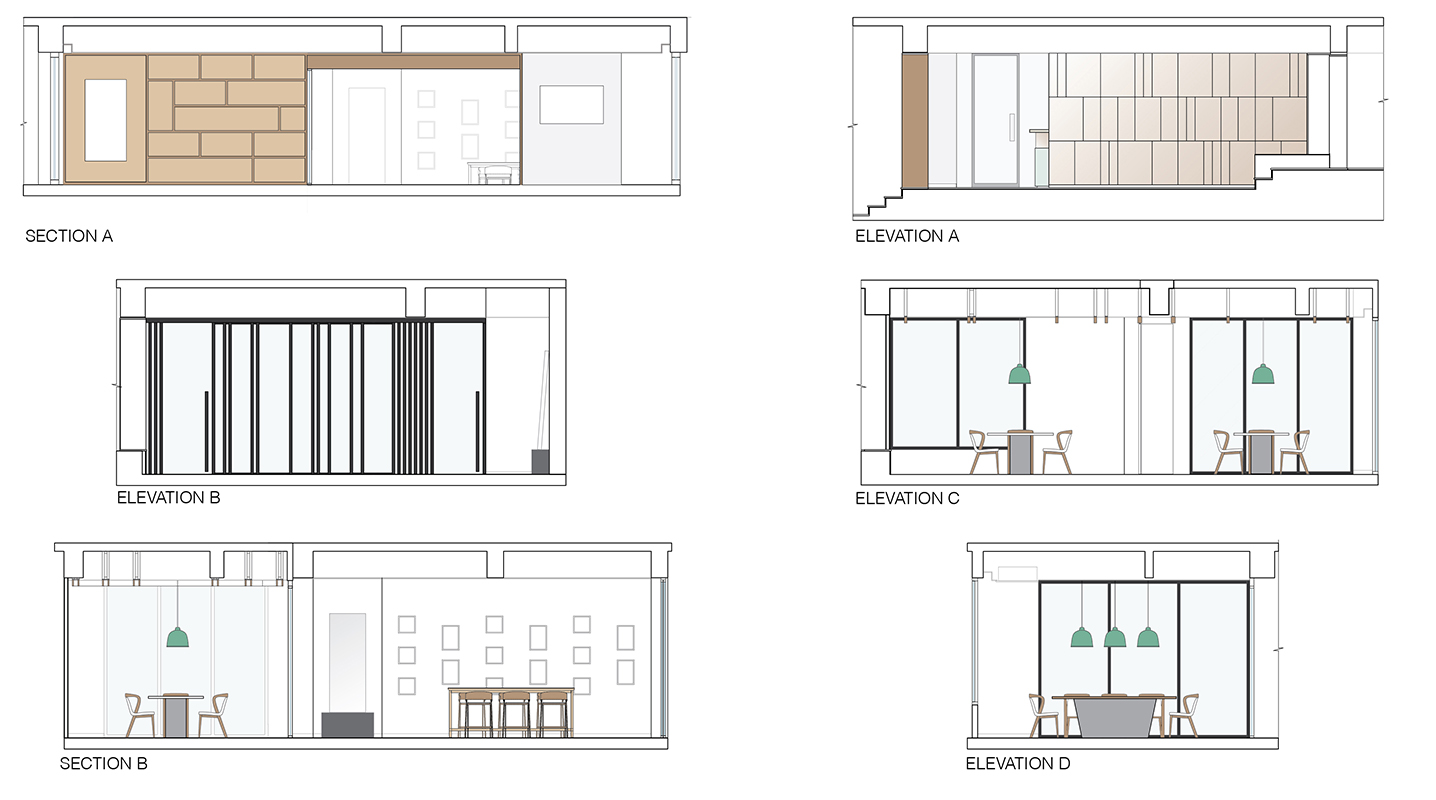Member’s Lounge at Rustomjee Elements
The Members' Lounge was conceptualized as a space that caters exclusively to the residents of Rustomjee Elements apartment complex. It serves as a place where the members can have internal meetings, sun-downers, business meetings, or entertain their private guests. It comprises of the lounge, library, bar, meeting rooms and a small break-out outdoor space.
The design intent was to strike a balance between use of natural, earthy elements, and yet maintain the minimalism and subtlety that is prevalent in the design of the entire apartment complex. Natural materials like wood, stone, metal, cane, stucco wall finish, are primarily used.
Location: Andheri, Mumbai
Completed: September 2019
Area: 3000 sq. ft.
Design Team: Sachin Chavan, Rita Khare and Pooja Punamiya
Photographer: Kunal Bhatia
Considering the low height of the space, the floor and ceiling are kept simple & clutter-free. The lounge steps down; the plan is designed to be open to create vistas and so that the space is uninterrupted. The chandelier above the high table creates the drama that is required in the space.
The washroom design is eclectic with use of patterned flooring tiles, subway tiles and wall paper on the walls. A standalone pedestal wash basin with very unique faucet that comes down from the ceiling.
Creative customized artwork has been designed for the lounge like the illusion mirror at the end of the corridor adjacent to picture frames depicting the Elements and graphic black symbols representing the Elements on the opposite wall.
.jpg)
.jpg)
.jpg)
.jpg)
.jpg)
.jpg)
.jpg)
.jpg)
.jpg)
.jpg)

